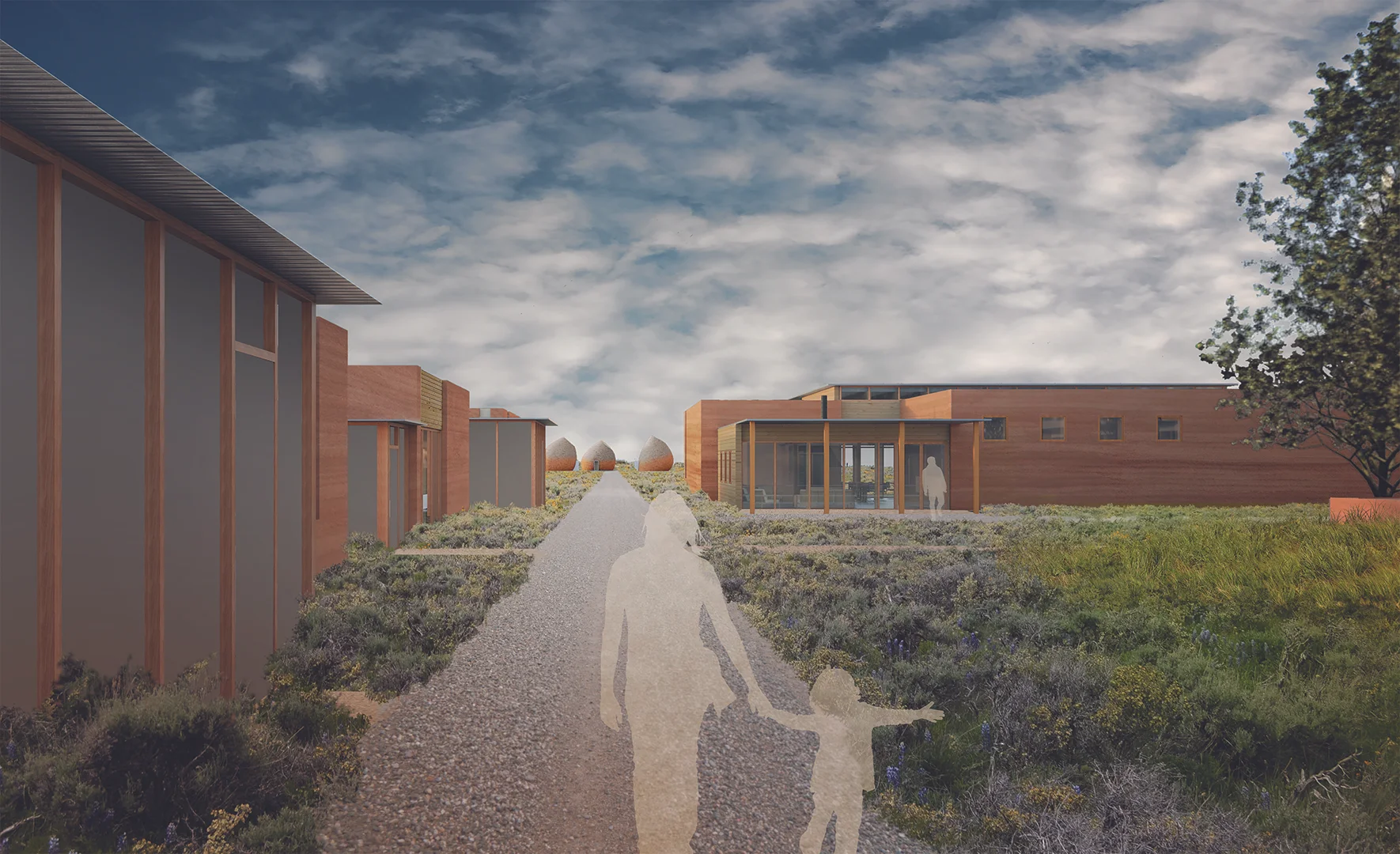MALHEUR FIELD STATION
Perspective from the East
This group of 15 buildings replaces the existing field station of the Malheur Wildlife Refuge in Eastern Oregon. It houses facilities for scientists, birders and tourists, as well as art studios and educational programming and housing for staff.
CONCEPT
With a population that ranges from 200 in the summer to 2 in the winter, it was important to design a site that could ebb and flow with the population of the field station. This ebb and flow follows the yearly hydrological cycle of the refuge, peaking in the spring, declining through the summer and fall to its winter lows
SITE DESIGN
Site Section
Day 1
Day 2
Day 3
Day 4
The clustering of the buildings on the site was inspired by the alkaline soil, and patterns found in crystallizing salt.
Above: Crystal formation in salt solution.
Overall Site Plan
The majority of functions were grouped around a central courtyard containing a fire pit and the only trees on site. Functions requiring greater privacy: the artist studios, staff housing and bird blind were sited at greater distances. The bird blind is positioned near a seasonal wetland, the staff housing faces away from the field station and over the wilderness, and the artist studios serve as sculptural elements in the landscape when observed from the main field station.
Central Site Plan
The buildings are arranged around the courtyard so the outer buildings could be closed during times of low occupancy and the core would remain lively.
A fire-pit and benches of rammed earth sit at the center. Depressions near the fire pit would collect water during the rainy season, encouraging different plants to grow. Trees provide shade during the hot summers, and highlight the sound of the ceaseless wind.

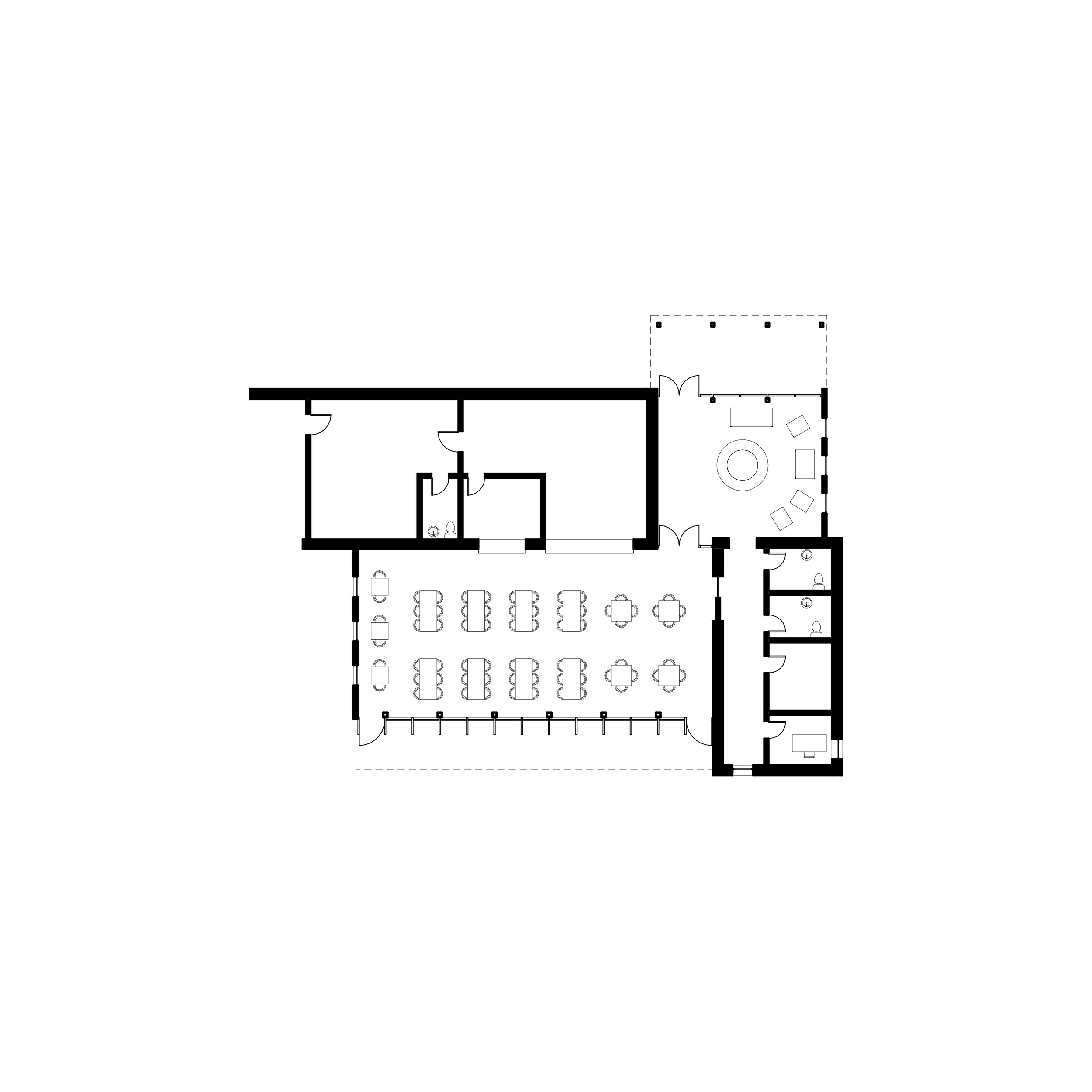
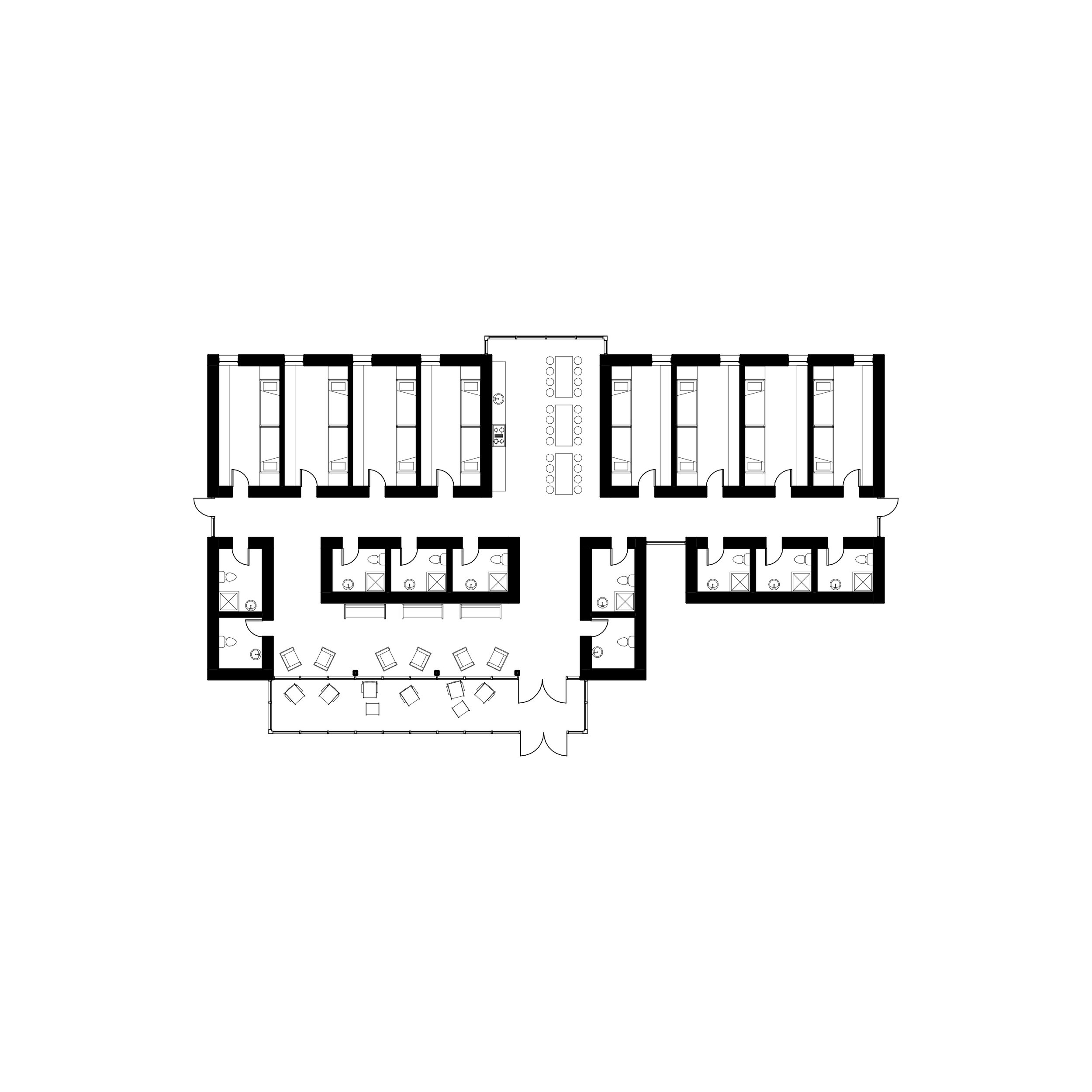

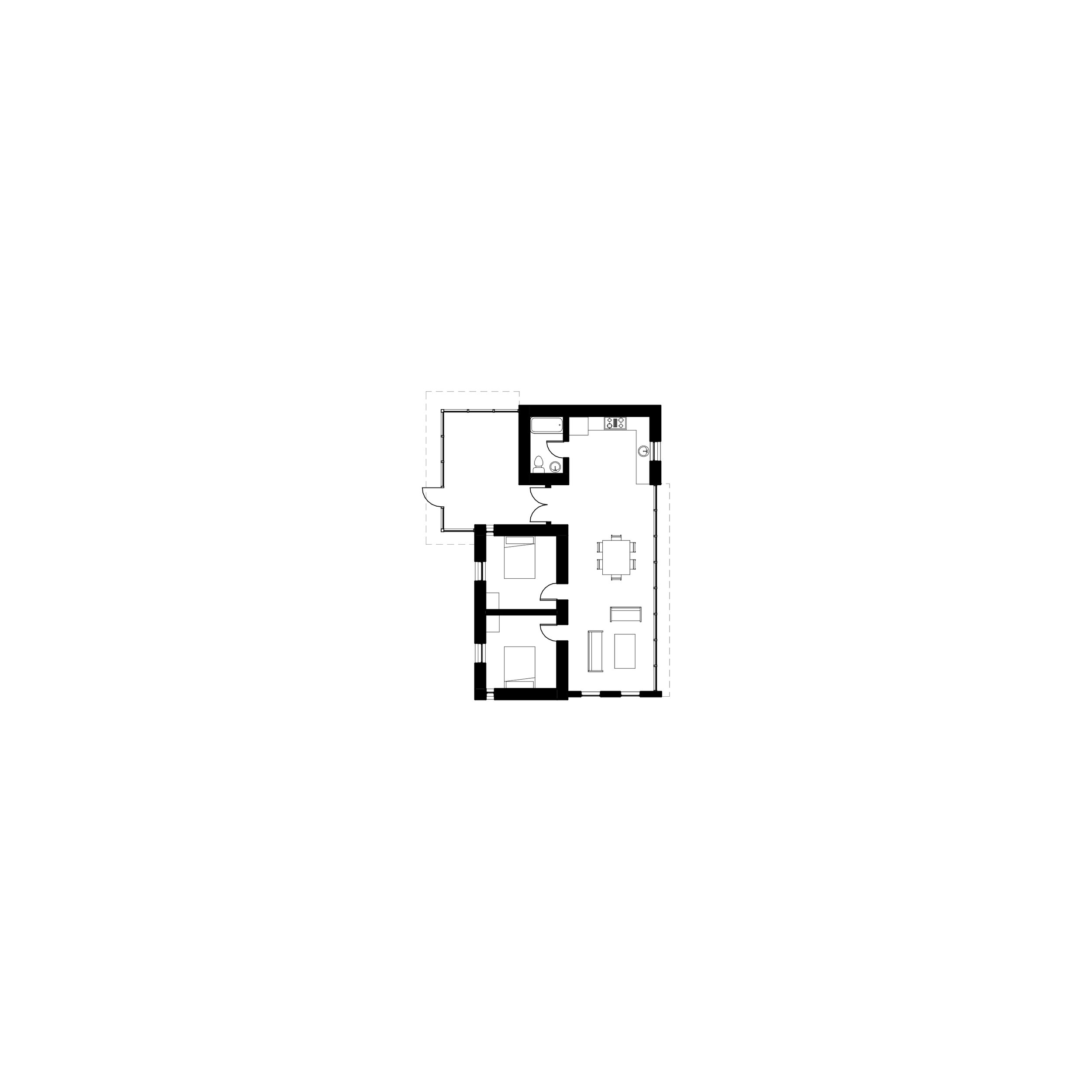
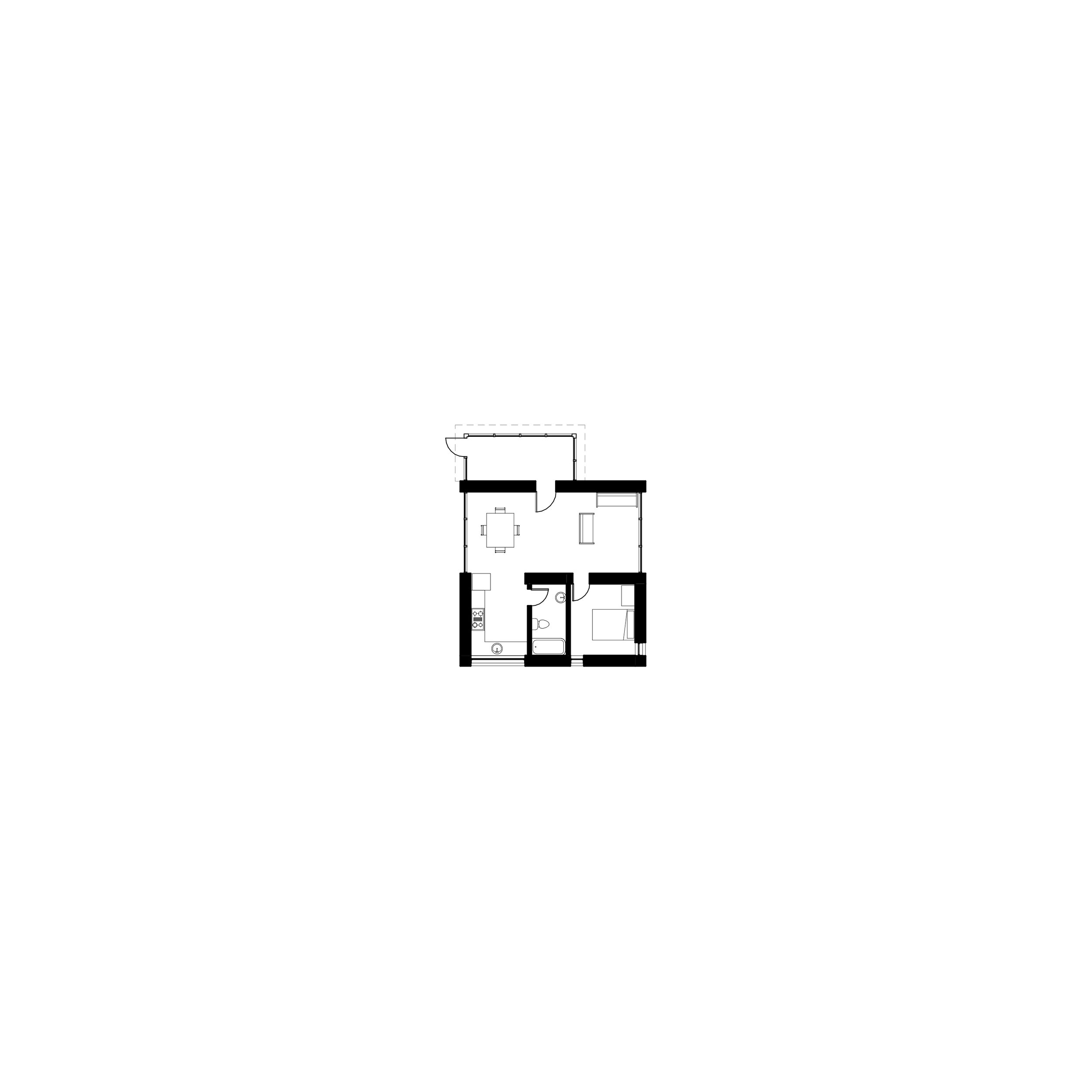


Section Through the Dining Hall
Perspective from the West
University of Oregon - Arch 583 - Spring 2016 - Professor Jenny Young
