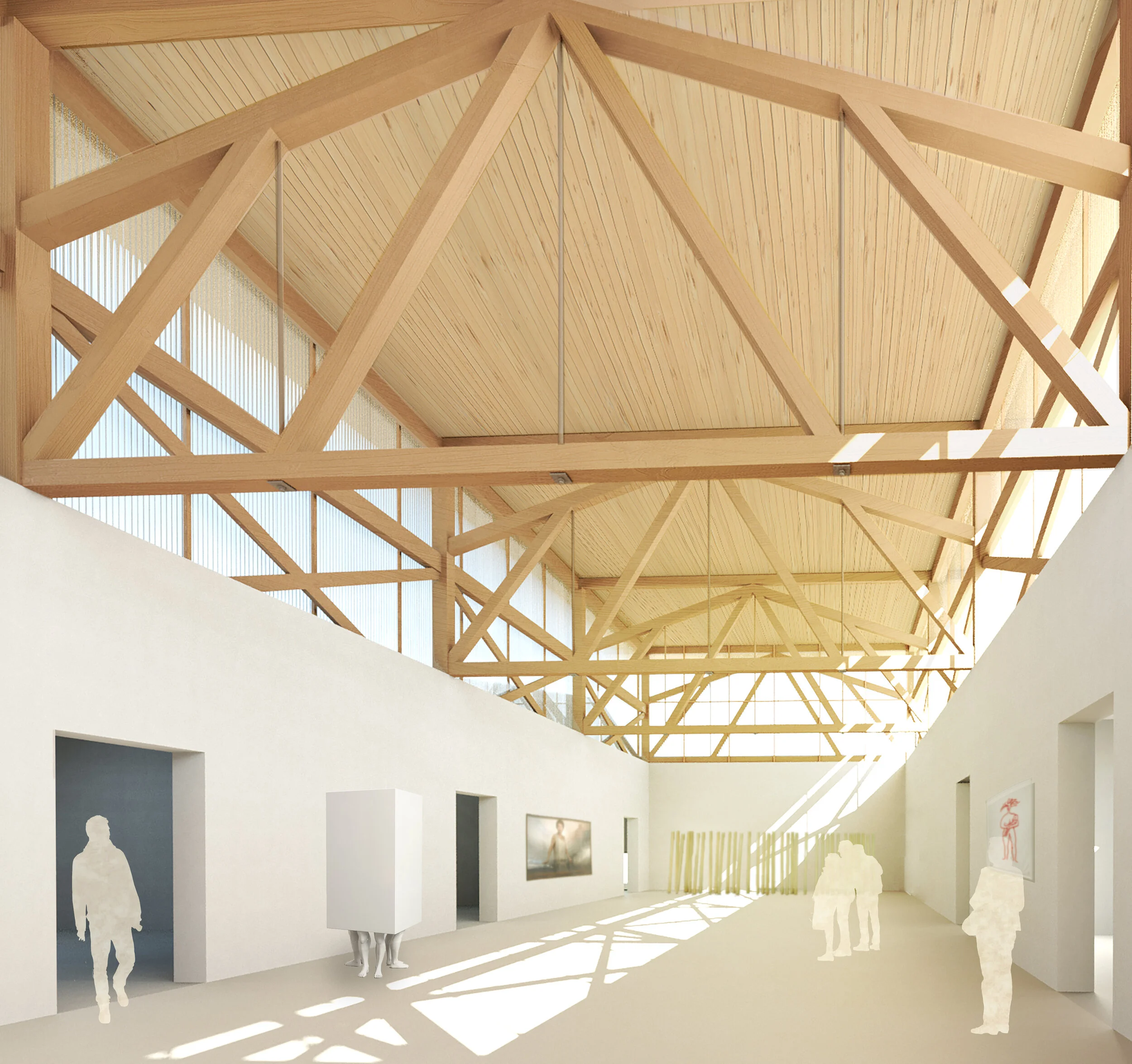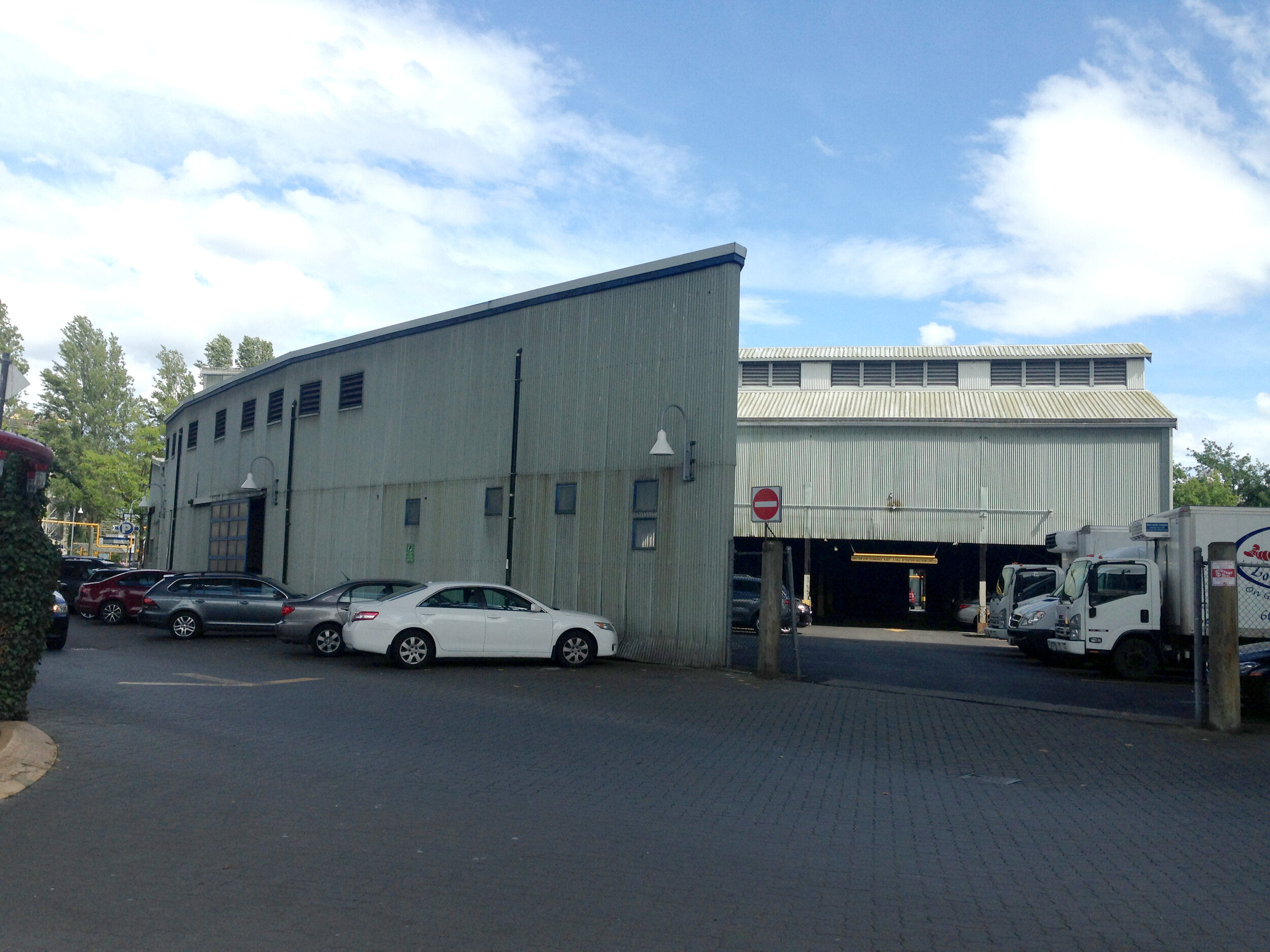GRANVILLE ART MUSEUM
pal·imp·sest
a manuscript or piece of writing material on which the original writing has been effaced to make room for later writing but of which traces remain.
This project re-envisions the currently underused heart of Granville Island, a former industrial area and current artist community in Vancouver, British Columbia. The project ties together the two ends of Railspur Alley, which is currently broken by the derelict buildings on the site.
EXISTING CONDITIONS
North Site: Existing Parking Garage
South Site: Condemned Industrial Building
The building occupies the site of an old warehouse that is currently being used as a parking garage. It takes the two most dramatic and beautiful aspects of the building, the structure of its central gallery and its exterior curve and reinterprets them as spaces for art.
The building aims to serve as a tie between the vibrant artist presence on the island, and the wider art community. The art museum would use the kunsthaus model, housing no permanent collection, but serving as a shorter-term stage for many different works.
DESIGN
Floor Plans
Perspective at Curved Gallery
1 Lobby 2 Cafe 3 Conference Room
4 Gallery 5 Forum 6 Loading
7 Clean Prep/Storage 8 Messy Prep/Storage 9 Break Room
The Granville Art Museum is paired with a new performing arts center in order to bring both day and evening traffic to a currently underutilized part of the island.
Perspective in GAM Lobby
Material Studies
Perspective in Main Gallery
Elevations
University of Oregon - Arch 583 - Spring 2016 - Professor Stephen Duff










